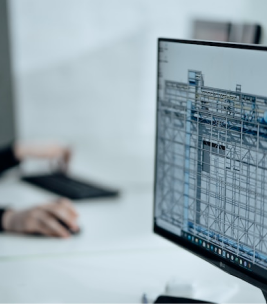Design
The design firm, TOО “Imstalcon-Proekt,” was established in 2005 based on the Special Design and Engineering Bureau of Imstalcon JSC. The firm has a qualified team of engineering professionals with higher technical education to carry out design work, as well as the necessary technical equipment, software, and regulatory framework of the Republic of Kazakhstan and international standards.
With a first-category state license, LLP "Imstalcon-Proekt" provides a wide range of services for its clients, including:
ARCHITECTURAL DESIGN OF BUILDINGS AND STRUCTURES (FIRST, SECOND, AND THIRD LEVELS OF RESPONSIBILITY)
including: master plans for objects, engineering site preparation, landscaping, and terrain organization
TECHNOLOGICAL DESIGN OF INDUSTRIAL FACILITIES
including: energy, processing, medical industries; heavy machinery; tower and mast structures; lifting and transportation devices and elevators
TECHNOLOGICAL DESIGN OF RESIDENTIAL AND CIVIL BUILDINGS
including: for transportation infrastructure and utilities; for education, culture, trade, healthcare, sports, and other multifunctional buildings.
TECHNOLOGICAL DESIGN OF TRANSPORT CONSTRUCTION OBJECTS
including: bridges and viaducts, transport flyovers and multilevel interchanges; roads of all categories; railway infrastructure.
TECHNOLOGICAL DESIGN OF TRANSPORT, COMMUNICATION, AND INFRASTRUCTURE OBJECTS
including: local communication lines, radio, and telecommunications.
CONSTRUCTION DESIGN AND ENGINEERING
including: metal (steel and aluminum) structures; concrete, reinforced concrete, stone, and reinforced stone structures; foundations and footings.
ENGINEERING SYSTEMS AND NETWORKS DESIGN
including: external and internal electrical supply systems; external and internal heating, ventilation, air conditioning, refrigeration, and gas supply systems; external and internal water supply and sewage systems; external and internal low-voltage systems - telephony, security, and fire alarm systems.
The specialists of LLP "Imstalcon-Project" will assist in promptly carrying out project works according to the client's requirements, provide necessary consultations, and prepare an optimal technical proposal. The qualification, technical potential, and many years of experience of the specialists at LLP "Imstalcon-Project" enable them to address all issues related to design.

Design is conducted at a modern level using computer programs such as AutoCAD, ABC-4 PC, and others.
All projects developed by the specialists at LLP "Imstalcon-Project" undergo optimization of metal consumption, ensuring comparatively low construction costs.
The duration of the design process depends on the complexity and scope of the project. On average, the design time ranges from 3 weeks to 1.5 months.
During the period from 2007 to 2017,LLP "Imstalcon-Project" has developed numerous projects, including significant ones for the Republic of Kazakhstan. Some of these projects include:

- Symbol of the Republic of Kazakhstan Astana-Baiterek with a height of 97m and a glass sphere
- New Passenger Terminal Building at Almaty Airport
- Aviation Passenger Terminal in Astana
- Sports Complex for the "Arystan" Service of the National Security Committee in Astana
- Main Building and Workshops of the Karashaganak Processing Complex
- Oil and Alkali Tank Park in Tengiz Village
- Universal Sports and Cultural Complex with a 3,000-seat Tribune in Shymkent
- Hangars for "B-737" and "B-767" aircraft at Astana Airport
- Public Buildings in Astana
- Expansion of the Oil Tank Park at CPPN (Crude Oil Preparation and Pumping Plant) in Kalambak
- Materials Reception and Blending Department for Ore Processing at the Shaimerden Deposit for JSC KazZinc
- Gas Injection Station in Tengiz Village, Atyrau Region. Working documentation for "Nova Metallurgia" projects of JSC KazZinc
- Working documentation for the "Tulpar-Talgo" Passenger Wagon Manufacturing Plant in Astana
CORPORATE DESIGN
Each of the six metal structure plants of "Imstalkon" JSC has organized the work of design departments, employing a total of approximately 200 specialists. These departments are responsible for the development of detailed drawings for metal structures (KMD) based on the construction drawings (KM) provided by the Client.
Architectural design of public buildings and structures is a highly demanded service. This is because without the necessary approval, it would be difficult to put the facility into operation. Contractors require a land development plan for the chosen construction site, along with technical specifications. Special attention should be given to the design of engineering networks. There are stricter requirements and specific industry standards (GOSTs) in this regard.
Designing industrial buildings is equally complex. Errors in the technical documentation can lead to emergencies. Therefore, it is important to entrust such work to a professional. Only an experienced individual can consider all the nuances during the building design process. This is one of the reasons why people turn to our company.
Часто задаваемые вопросы
CONTACT INFORMATION FOR ORDERS
You can submit an application, ask a question, or request a price quote using the form below:

